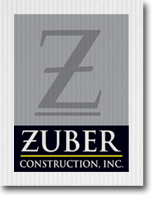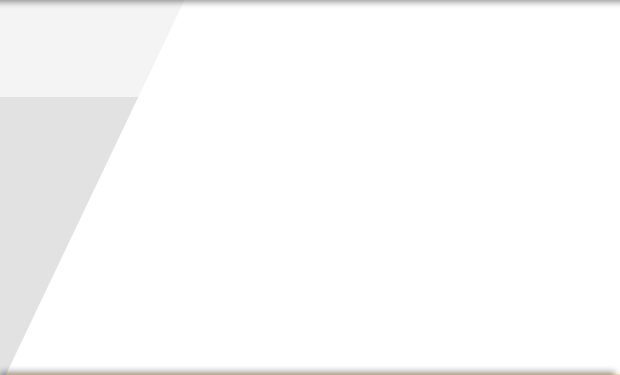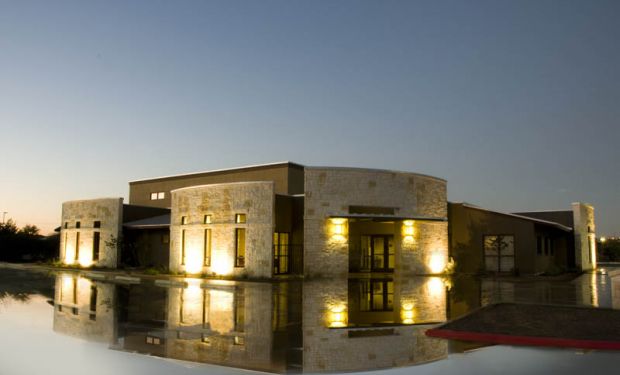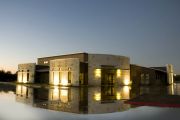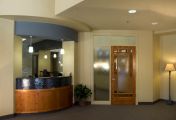Projects—Medical and Health Care
Hill Country Dental Clinic
Kerrville, Texas
Approximately 9,000 square foot dental clinic featuring 10 operatories, lab, waiting room with child's play area, tpo and standing seam metal roofing, concrete paving, native stone and curved exterior walls. The building was designed by Peter Lewis, Architect, of Kerrville with the interior designed by Dr. Michael Unthank, DDA, Architect.
